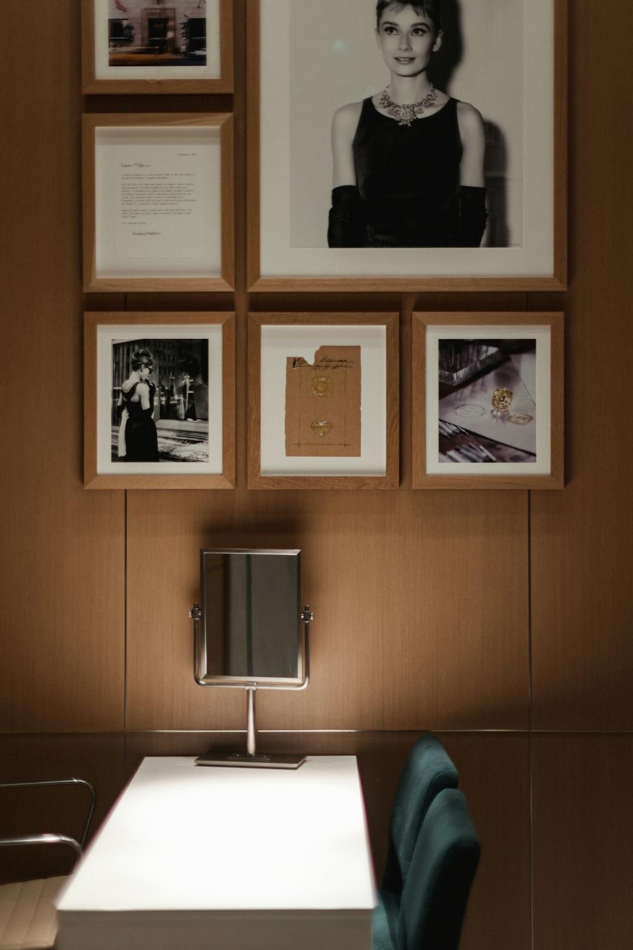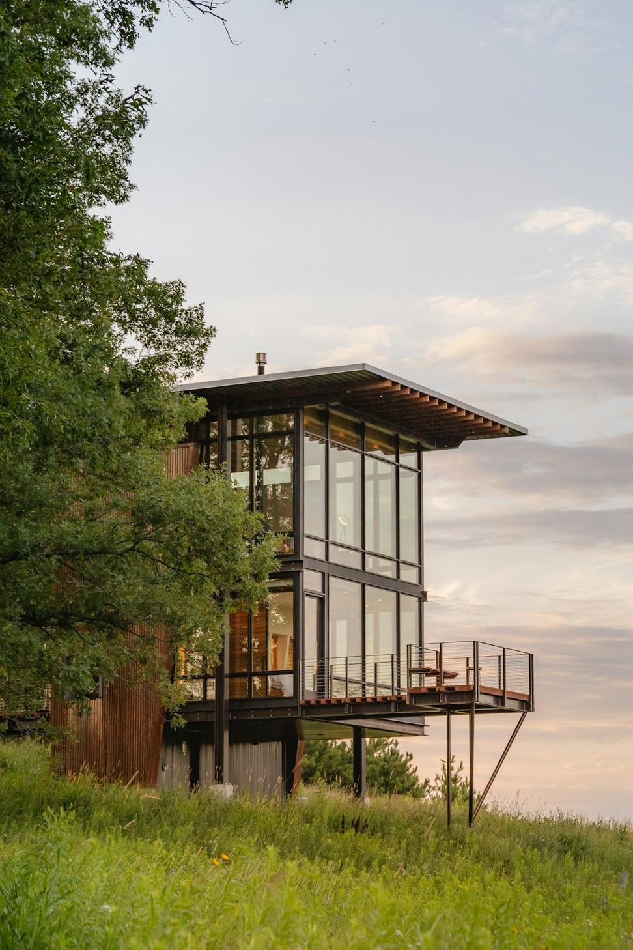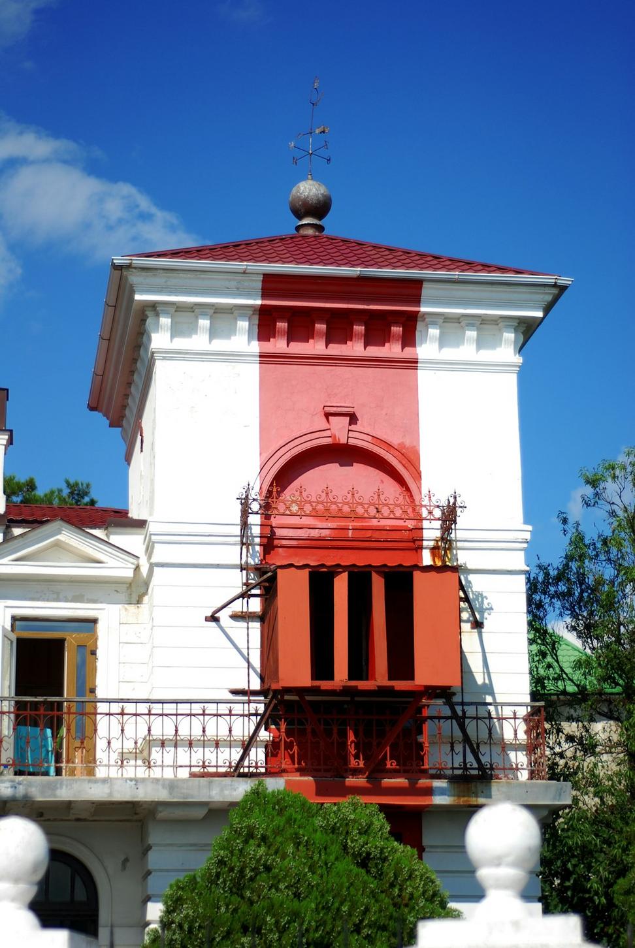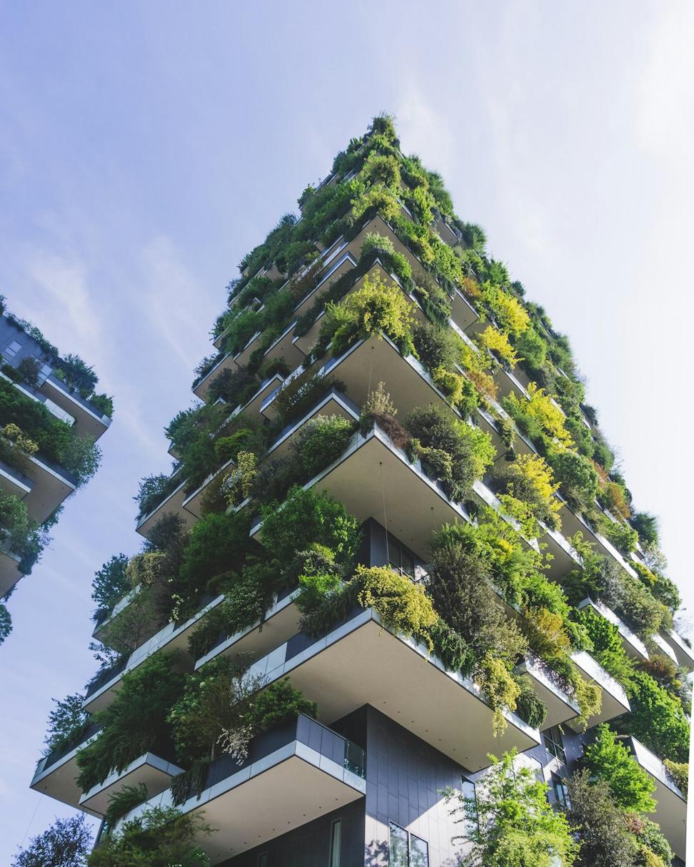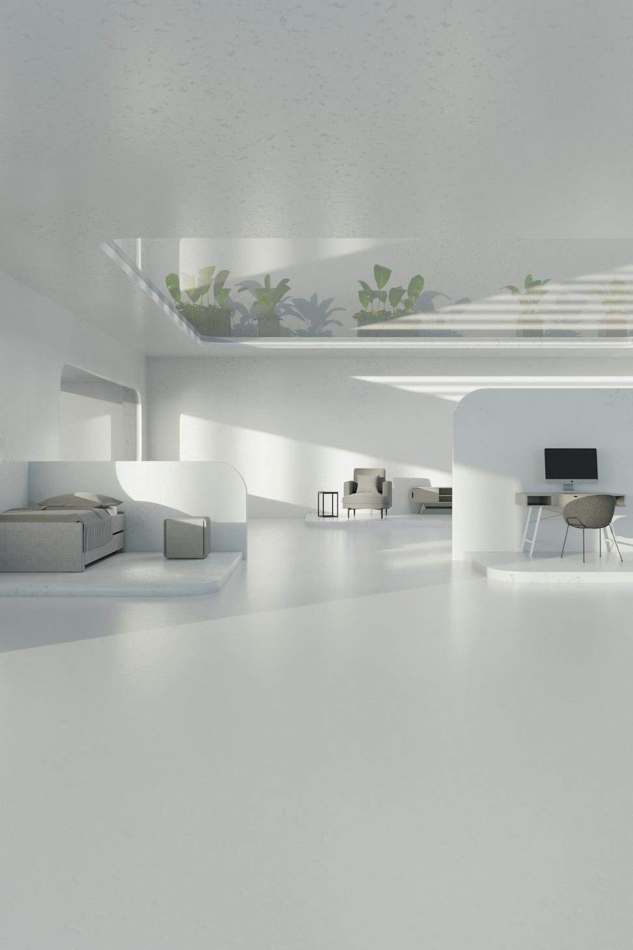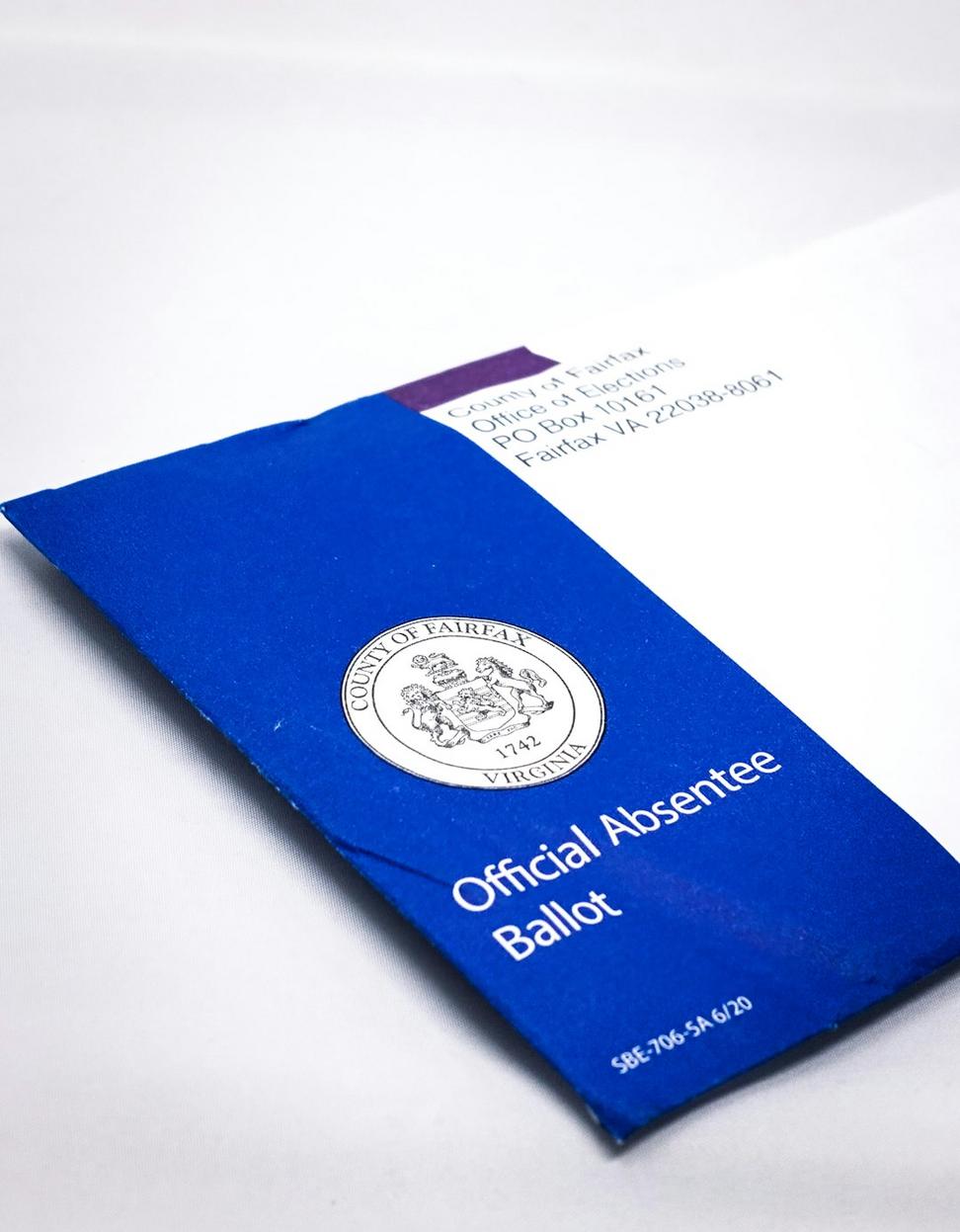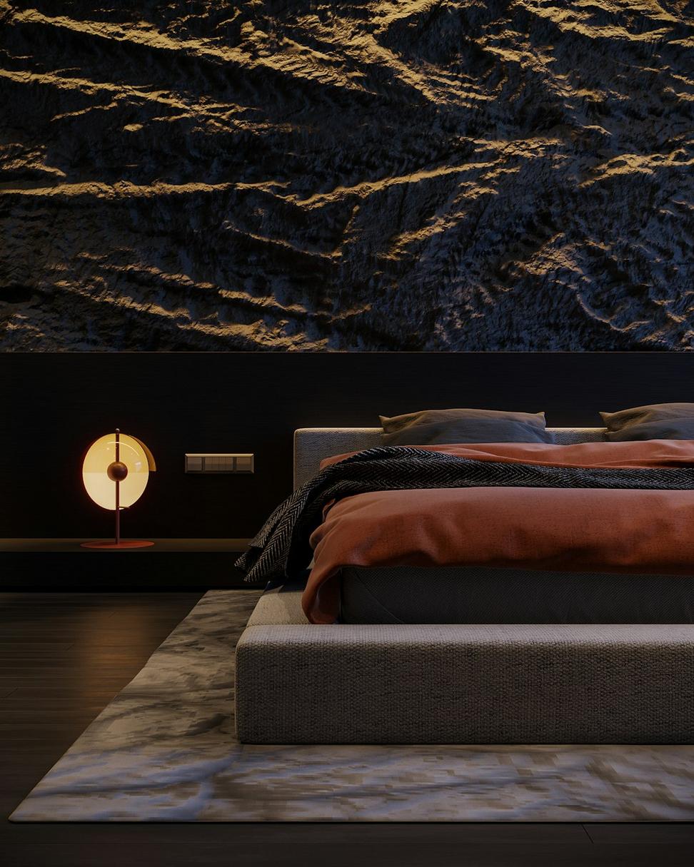What We Actually Do
Look, we're not gonna promise you the moon here. What we do is pretty straightforward - we design homes that make sense, bring old buildings back to life, and try not to mess up the planet while we're at it. Been doing this for years, and honestly? Still love every project.
Each service below comes with a free process guide you can download. No email capture nonsense, just click and get it.
